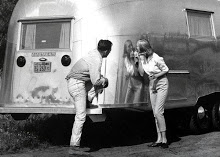Okay, so my “no construction” rule was short lived. As Steve mentioned in the last post the 2nd bath has jumped to the top of the to-do list. I wish I could say it was a terrible and tragic accident or act of nature that caused the damage (then it would be covered under our home warranty insurance OR our home owners insurance.) But no, the second bath was diagnosed and confirmed to be suffering from an “improperly installed toilet.” And suffering for years!
It was just last Friday that Steve (in horror) pulled me into the kids’ bathroom to view his discovery. We stood there staring at the toilet. Fun. Then he flushed and pointed to the tile floor. I watched. Gross. Waste water oozed from the base of the toilet about 6 inches, sat on the tiles for a few seconds, then soaked through the grout to the subfloor. We turned the water off, put the tank lid on the seat, and taped a big sign on the seat, “TOILET IS BROKEN! USE MOM AND DAD’S BATHROOM.”
Oh it’s soooooo tempting to just lift it up, put on another wax ring, seal it up and pretend there isn’t a half inch of soggy particleboard underneath. Mold schmold. All together now…. “sigh.”
-Steve
I called the plumber first thing Saturday morning.
Monday morning at 8am the plumber stopped over to check out the problem. He pulled the toilet… yep, it was wet under there. YUCK.
Apparently, when the previously owner had the tile floor installed they did not increase the depth of the toilet flange to compensate for the increased thickness of the floor. So when the toilet was reinstalled, the toilet and toilet ring never properly sealed. (I have never typed toilet so many times in one sentence.)
The plumber checked under the house to see what we were dealing with as far as existing pipes. Not cast iron, so that’s a plus.
-Steve
Bottom line:
we have a problem that needs to be fixed now.
Max and I contemplating the jobs that lie ahead of us.
-Steve
Steve and Max tackle the demo in manly style.
1. Pull the toilet and move to side yard. Max brought in a skateboard to place under it and they pushed it through the house. They were quite the pair of grand marshals enjoying the toilet parade. Good thing we have a 9 year old boy to keep the mood light!
Now we have a toilet on the side of the house…. classy! I’ll be taking it to The Rebuilding Center soon. But I’m keeping the skateboard!
-Steve
2. Remove the sink and vanity. When I say we bought a “fixer” I really mean it. The first drawer we pulled out fell apart in our hands. Nice. The vanity proved to be too large to fit through the door. (How did they get it in there?… It is not original.) So the boys took hammers to it and ripped it apart.
That was fun. Demo! Anyone want a genuine fake-gold fancy schmancy faucet?
-Steve
Ahh yes.. the craftmanship of thin particleboard and staples. This stuff just kills me.
-Steve
3. Assess floor damage. With the toilet and vanity removed we could see how far the water damage had gone. The subfloor under the vanity area was wet.
Note the mice droppings. nice.
-Steve
With the bathroom gutted we are now down to ONE usable bathroom. This is a first for us, but we’ll survive. At least until we have the 15 family members over for Thanksgiving! Now that will be interesting.
NEXT STEPS:
1. Remove tile and subfloor
2. Assess the floor decking and let it dry out, assess again
3. Tear out and replace sheetrock/wonderboard
4. Lay new subfloor (possibly patch the damaged decking)
5. Tile tub surround
6. Resurface tub
7. Install new floor (material TBD)
8. Paint walls
9. Install new toilet and vanity (style and color TBD)
10. Hang guest towels!
Did I mention the the bathroom is connected to the laundry room? It’s getting a makeover by default.
Installing a new toilet won’t be very tricky (as soon as we find a toilet and sink in the shade of green we want), it’s the other stuff I’m dreading…
- repair the damage to the floor
- put in a new floor (VCT? Marmoleum? New tiles? ??)
- install new sink
- design & build new cabinets
- re-finish the original tub so it matches the toilet & sink
- new tiles
- since there’s old wallpaper under the paint, maybe we should just put in new sheetrock… and insulation
- new light fixture
- maybe install an exhaust fan in the wall
- paint
And since the bathroom is connected to the laundry room, they should have the same floor, so let’s re-do that room, too.
- New floor (hopefully no damage under that one… !!)
- stack the washer and dryer
- new floor to ceiling cabinets
- birch panelling on one wall
- new light fixture
- paint
Oh and the bathroom door is kinda skinny. We should take the door we just put in that bathroom, widen the opening and put in another new door. Then take that skinny door and use it for the pantry…. and so it goes……
-Steve


