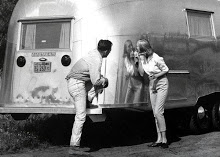We painted the beams, too… first the white primer, then two coats of Rodda Oxford Brown.
I was conflicted about taking on this remodel challenge.
On one hand, our contractor told us that unless we used the sub-contractor she sent out to give us an estimate (of $1,500… original guestimate was $700), the cabinets wouldn’t hang right, we would be unhappy and have to tear it all out and start over, which would cost us even more money.
On the other hand it looked so simple, most of the sheetrock would wind up being obscured by cabinets, tile and/or appliances and I do have a little experience with sheetrock*. After giving all the walls a coat of primer, I’m confident the cabinets will hang just fine.
*Our first home was a 1912 bungalow. We had a baby on the way and since the upstairs wasn’t insulated, I tore into the baby’s room to insulate, weather-proof and update some of the electrical. It was a room with angled ceilings, a dormer, double-hung window and a pony wall. Nothing was even close to being square. I ended up having to use a lot of mud to fill in gaps, but when it was finished it looked great and our little baby girl had a nice, toasty space for her crib.



I've gotta say the walls look amazing… even the ones that will be completely covered with cabinets and tile. I don't think the $1500 guys could have done a better job!
Awwwww, the baby's room. Remember that insane hand gun thingie that you used to texture the walls? It was kinda like a water gun that squirted out mud. Ugh!
was this before or after your "shocking" experience!
I think the "shocking" experience was just after the baby's room.
…we don't speak of this any more.