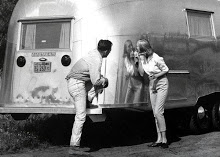I must admit we have a huge fear of electricity… probably a healthy fear. (In a previous house I had a bad experience with electricity. And that’s all I have to say about that.) Much of the wires and outlets are staying in place, but there are a few new things we’ve added in the design, and a couple of light fixtures that needed to be moved. (Tricky, given the flat roof and tongue and groove roof decking.)
Here’s the most recent electrical plan. (Note: we’ve since eliminated the can lights over the ovens and refrigerator… our electrician was able to tap into the other lights and add a new one centered in that section of the kitchen. So now we’ll have 4 ball lights in the galley instead of 3!)

Electrical Challenge #1:
We are removing the wall between the kitchen and the dining room, but the beams didn’t line up. Huh? Well we better fix that, right? Right! And it sounds simple… the beam in the kitchen (it’s white in the pic below) is offset by about 11 inches, so we only have to put in a new beam in the new spot that’ll line up with the dining room beam. You can see in the photo below where the brown dining room beam ends… imagine it continuing along it’s line and the white beam going away. Now notice where the light box sits. Welcome to the dilemma du jour.
I just added this pic with a highlighted area showing where the new beam will be… notice how it partially overlaps the light box.

Question: Can you move a light fixture on the flat roof/tongue and groove decking without going through the roof itself?
Answer: Yes!
Our electrician pulled out the offending light box and discovered that the decking was channeled for the wiring. He successfully moved the 2 lights and added another… so now all four sections of the kitchen will have a ball light centered between the beams. Beautiful!
Electrical challenge #2:
The new design has two walls removed to open up the kitchen to the dining room. Unfortunately, those walls are so full of electrical wire it looks like a fishing net. Some of the wiring extends from the ceiling lights in the family room, so we have to keep them. The contractor and electrician wrinkled their noses and said it was impossible, but we stood firm with the design and encouraged them to come up with a solution. Our stubborn homeowner persistence paid off and we were able to remove the walls and save the wiring. How? Our problem solving electrician bundled the wiring into a nice, tidy group and attached them to the ceiling and one of the beams. The beam guy cut a channel in the new beam that will extend over the removed wall. And presto… wall is gone and all wires are hidden in the beam.



Great blog! I found you through Pam's RetroRenovation blog (I post as "Jane (aka) Elvis".) You are so lucky to have a Rummer. I love my '54 ranch here in Portland but frankly I'm jealous: Rummers are wonderful homes.
I hope you heard about the Robert Rummer fundraiser at Rejuvenation Nov. 4. I didn't know he was still alive, but he is actually speaking at Rejuv for this Street of Eames fundraiser. Here's a link on the off chance you didn't get it:
http://tinyurl.com/yhm73gm
Maybe I'll see you there. Meanwhile keep us posted on the electrical fun!