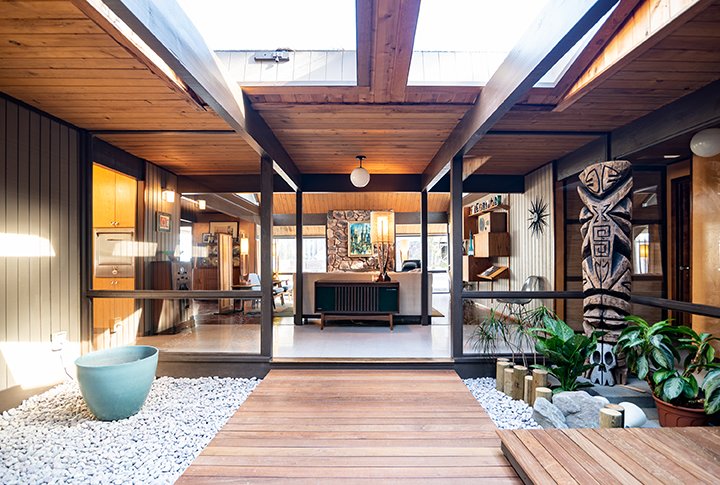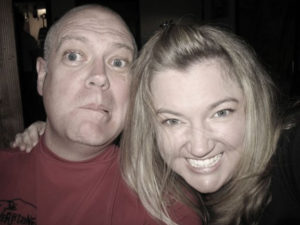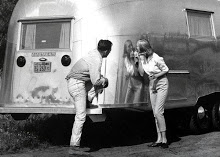A CRAZY LITTLE TALE OF OUR MISADVENTURES
IN MID-CENTURY RENOVATION
SIT BACK, GRAB A FROSTY BEVERAGE AND ENJOY!

Photo Credit: Timothy Niou
RESTORE OREGON
MCM DESIGN SERIES
MAY 10-11, 2019
Rummer Fun was one of five MCM homes featured in the 2019 home tour focusing on historically sensitive renovations.
It was very fun to meet so many MCM enthusiasts and talk about our home renovation projects and options available for anybody renovating their midcentury home.
Check out the feature article in The Oregonian.
Sheetrock finishing
I was conflicted about taking on this remodel challenge.On one hand, our contractor told us that unless we used the sub-contractor she sent out to give us an estimate (of $1,500... original guestimate was $700), the cabinets wouldn't hang right, we would be unhappy...
My so-called weekend.
Haley got a bee in her bonnet about getting stuff done. And it's a good thing too, because we went almost a whole week without any progress at all. Anyway, after a few phone calls and a few trips to our local Big-Box Home Store I had a very busy weekend planned for...
It’s all in the planning
Even though the studs are still bare, the sub-floor isn't down yet and the electrical is only roughed in, I think it's safe to say that we are on the home stretch. I also think it's okay to start a list of things we've learned along the way.1- Be careful with your...
Office floor
As you can see on the floorplan over there --> there's a small nook (mud room) you go through to get to the garage from the kitchen. At one time we thought about turning it into a 1/2 bath, but it makes a nice (albeit small) home office and Haley wants to keep using...
The Family Room (pt 1)
Much like how we were sort of compelled to re-do the laundry room at the same time as the small bathroom (click here to read up on that saga), the family room is attached to the kitchen, therefore it's gotta be spruced up at the same time.Luckily, it's a simple,...
Tile is gone. Concrete board is on it’s way out!
We spent the weekend removing all the tile from the kitchen and office nook. It was really quite the job, and learning from our past experience with the loggia floor we rented an electric chisel. Steve got to work on it and he made it look so easy. So I thought I'd...
Hmmmm
QUESTION: Why is my side of the bathroom now the kitchen?I'm just sayin'.-Steve
Walls Out. Beams In.
The wall between the dining room and kitchen is gone! (Thanks Steve.) The tiny wall between the family room and dining room (the one with all the tricky wiring in it) is gone, too. A new beam now spans the opening from the dining room to the family room.The pantry is...
We’ve found a cabinet guy!
Yep! It's true. Met with Norm Dickinson yesterday to go over the cabinet design. He stayed for 2 hours discussing all the details, finishes, and options. He was very reassuring. He believes this job to be fairly easy and has no doubts that he can translate our vision...
Color Renderings of the Kitchen Design
I seriously don't have the time to be playing around in Photoshop, but I can't help obsessing over the kitchen design. A new cabinet guy is coming out today to take measurements and we are very excited that he understands the style we are wanting. I created these...
Quick Project Detour
So, when our electrician was in the crawlspace stringing Romex, he noticed that there wasn't any support under one of the posts. There was support within a few feet on either side, but yeah, there should have been a post in the crawlspace under the post. Haley and I...
Electrical Plan
I must admit we have a huge fear of electricity... probably a healthy fear. (In a previous house I had a bad experience with electricity. And that's all I have to say about that.) Much of the wires and outlets are staying in place, but there are a few new things we've...


