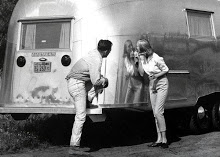The progress continues…
Flooring Update: The VCT tile is in. We had it installed in the loggia and hallway, framing the two window sides of the atrium. After much debate between VCT and terrazzo tiles, we finally selected Arteffects Silvervpoint, a 12″ x12″ vinyl composite tile from Armstrong. It’s white with black specs.
How can you pass up this… Armstrong’s description:
“Exquisite in its virtually seamless beauty and textural dimension, this premium tile elevates floor design to an art form.”
I don’t know about “art form”, but the installation was quick and the result is beautiful… and inexpensive! This really saved our budget. The butt joints of the VCT were then sprinkled with a white powder and swept to fill in any visable joint lines. Now I have a janitory service scheduled to come in next week to wax, buff, and seal. Once sealed we should only have to damp mop regularly and buff it once a year to maintain the luster. PLUS, it has an amazingly long product life… 20 or 40 years? Can’t remember exactly, but long enough for us to not worry too much about replacing it any time soon.
The cork flooring is well acclimated now, and we will start installing it in the master bedroom tonight. We’ll see how it goes. If we are successfuly, we’ll then move to the living room and dining room… if not, we’ll be calling John (the tile installer) to help us!
Wiring Update: Opening the wall between the dining room and family room was a little move problematic than we expected. We removed the sheet rock and could see where the original opening was. BUT… I wanted it move 10″! It could be done, but electrical running through that part of the wall would be a 2 day job vs. a 2 hour job. At $85/hour… we are keeping the door in it’s original place! So the wall is now ready to be opened, but somewhere during the wire removal we lost power to the dining room light. That’s the next thing: rewire power to dining room light!
All the conduit in the atrium is removed. We will use the original power outlet on the garage wall and then use solar lights in the rest of the atrium. Should work just fine.
The outside light in the enterance was removed and the peek has been wired for… you guessed it, one of the HUGE ball lights. (I spray painted the fixtures black today… so hopefully we can install it tonight.) The electrician tapped into the wiring through the garage and pulled it up through the ceiling. The rest runs through conduit up and across the beam. We will paint that the same color as the beam and it shouldn’t be too noticable. Can’t wait to bask in the welcoming glow of the ball light in the entry way.
Painting Update: One coat of primer and two coats of the brown paint are up in the atrium, but the final color tends toward the green side of brown. It needs to be more red… so the third coat will be a different paint color. We’ve selected it, but don’t have a name or paint number for it yet. I’ll post it when we finally get it mixed.
Steve filled in some the of the damaged posts with bondo:
This week’s punch list:
1. Install cork flooring in master bedroom, living room, and dining room
2. Open door between dining room and family room
3. Measure for new doors
4. Measure and order molding
5. Measure and purchase Luan paneling
6. Stain paneling and prep walls for installation
7. Grind and seal concrete floor in atrium
8. Install ball light in the entry
9. Shop for new light fixtures for atrium and master bedroom
10. Finish painting the atrium and beams (living room and dining room before floor install)
Good grief! You’d think the list would be getting shorter… it’s going to be difficult, especially since Steve spent the first part of the week in Seattle on business… and what? No IKEA side trip. I’ll have to go with him next time!










