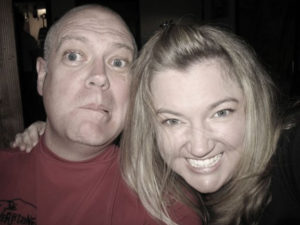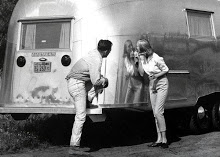Yup, it’s true. After living here for 2 1/2 years and collecting ideas for the kitchen, we are ready to dive in and rip out the non-original, 80’s- oak kitchen in our Rummer. Luckily, we have found loads of inspiration from blogs and books about Rummer and Eichler kitchen restorations. (Note: I’ve been collecting photos for nearly 3 years and can’t remember where we’ve snagged these from, so if any of these beautiful kitchens belong to you please write in and tell us your story and we’ll give you photo credit! Thanks.)
This is the ultimate inspiration kitchen… Case Study House #22! If I could pick this up and plop it right down in our space, I’d do it in a heartbeat. But since that is not a possibility nor legal (I’m sure someone would miss it!), we’ll have to recreate the elements we like and try to keep the feel of the original Rummer home while adding some modern functionality. It’s a fine line we walk here…

Here are a few examples of things we love and want to incorporate into our kitchen. I’m hoping that our final kitchen will be a mixture of all of these with a few added surprises of our own.
Here is a view of a typical, fairly stock Eichler/Rummer kitchen with the section of wall between the stove and the dining room removed. On this one we like the traditional ball lights and the use of frosted glass on the upper cabinets.
On this one we like the traditional ball lights and the use of frosted glass on the upper cabinets. Really like how the cabinets are lifted off the floor with simple metal legs. Don’t know how practical this is, but it reminds me of the kitchen in Case Study #22.
Really like how the cabinets are lifted off the floor with simple metal legs. Don’t know how practical this is, but it reminds me of the kitchen in Case Study #22. We’re not crazy about everything in this one, but do check out the tapered supports for the counter bar. Do you think we could incorporate this on the bar between the kitchen and dining room? Hmmmm.
We’re not crazy about everything in this one, but do check out the tapered supports for the counter bar. Do you think we could incorporate this on the bar between the kitchen and dining room? Hmmmm. OK, this is a strange one, but we need to add extra lighting above the cooktop… what do you think of a track lighting options? I could live with it as long as it was really subtle and hidden behind a beam.
OK, this is a strange one, but we need to add extra lighting above the cooktop… what do you think of a track lighting options? I could live with it as long as it was really subtle and hidden behind a beam. Like this, period. White floors, green counter top, vintage oven and cooktop, glass upper cabinets, built-in fridge look, but lose the flower-power throw rug. Nuff said!
Like this, period. White floors, green counter top, vintage oven and cooktop, glass upper cabinets, built-in fridge look, but lose the flower-power throw rug. Nuff said! This is nearly the exact layout of our new kitchen design (sans the open shelves and window above the sink.) Interesting lighting effect waaaay down there over the fridge. Not sure if I love the whole bump-out lighting effect, but we desperately need more light at that end of the kitchen.
This is nearly the exact layout of our new kitchen design (sans the open shelves and window above the sink.) Interesting lighting effect waaaay down there over the fridge. Not sure if I love the whole bump-out lighting effect, but we desperately need more light at that end of the kitchen.
NOTE: These are FADO 14″ ball lights from IKEA. We started with these in the loggia & hallway, but Steve shortened ours for better head clearance, painted ’em black and replaced the teacup bases with flatter ones.



How could you possibly do any better than your 'ultimate inspiration', the very first photo? It's terrific … possibly minus those overhead fluorescent panels, that is. All the other photos look a bit too contemporary. And a big YES on the metal legs elevating the cabinets off the floor. Even Ikea makes a very nice line of cabinets with legs.
And personally, I love the flower-power rug — very Swedish!
More photos of your current kitchen would help with commenting…
I agree… absolutely love the Case Study #23 kitchen. We'll be posting photos, cabinet designs, floor plans and more very soon. So stay tuned.
-H
There's a Rummer on Gresham Butte?!?!?! If you are on the east side of it, you are probably looking down on my house!
Ohhh…wait, "Vintage trailer" people again?? How is that project coming along? Wow, so many of you now…