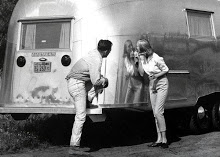The wall between the dining room and kitchen is gone! (Thanks Steve.) The tiny wall between the family room and dining room (the one with all the tricky wiring in it) is gone, too. A new beam now spans the opening from the dining room to the family room.
The pantry is totally gone (yikes) and the whole space now feels huge and very open. I know that it will close up a bit as we put the drywall up and cabinets in, but it seriously looks like a new house. Here are a few pics to show the progress.
The pantry is really gone:
View from the dining room:
View from the family room:
View from the loggia:
New beam with all the wiring hidden inside:
Replacing the beam by the eliminated pantry proved to be a little challenging. With the new beam secure, our beam guy took out the old shorter beam. That shorter beam was the main support for a few of the tongue and groove pieces. But that’s not a big concern because tongue and groove lends stability… except for the section where the short beam was hiding 3 boards butting up against each other. Ugh! We ended up installing a metal support strap to hold those boards together. Now, we need to re-skin this small section of the ceiling. Since it’s sandwiched between the beams, it shouldn’t be too challenging to blend it with the rest of the ceiling. We haven’t been able to locate 1/2″ x 6″ tongue and groove, but Steve has some creative ideas for this project. I’m looking forward to seeing what he does.
The new beam now lines up with the beam in the dining room:
Ceiling boards where old beam was:
Metal strap screwed in place to stabilize the 3 boards in question:The beams are in and secure. Next project… the floor!



Hi there! We had our new tongue & groove milled for our ceiling. NO ONE stocked anything close to what we needed, but the lumber yard would do whatever we wanted. It took about a week to get it in. Not sure if that's an option in your area.
The open space is looking great!!!
Thanks for the tip… I'm going to check into that today. We don't need much, so maybe we can swing a custom cut.
BTW: love your blog… you guys are busy!