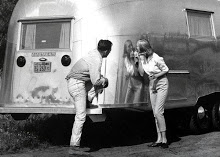Even though the studs are still bare, the sub-floor isn’t down yet and the electrical is only roughed in, I think it’s safe to say that we are on the home stretch. I also think it’s okay to start a list of things we’ve learned along the way.
1- Be careful with your time and dollar estimates. Our mistake was that we sat down with our contractor and penciled in rough cost estimates (“Let’s see… sheetrock should be about $700, flooring and subfloor should be about $1,500, electrical will be like $1,500…” etc.). Based on that number, Haley and I started the kitchen remodel with a finite pile of money and a Thanksgiving deadline in our heads. The actual bids & estimates have ALL come in at close to double our original not-so-educated-guesses. (Sheetrock estimate: $1,500 VCT Flooring/subfloor estimate: $7,000!!! Electric estimate: $2,400)
Lesson learned- Even when you are in the initial planning phase, don’t base the cost of your design on “educated guesses.” Put your plan down on paper and get real bids from sub-contractors, or be prepared to roll up your sleeves and do some work yourself.
How we adjusted- We had to take on a few more projects ourselves (all demolition, subfloor, …). The money we save there is used to cover the higher than expected estimates. (NOTE: I’m not saying that those bids were too high, but they are significantly higher than we expected them to be.)
Trade off- Time and sore muscles. I don’t have a month of spare vacation time at my work, so I have to handle these jobs in the evenings and on the weekends. I’ll get things done, and they’ll be done right, it just takes me longer than the pros.
2- Stick to your guns. If someone tells you what you’re asking for is going to be “hard” or says “I don’t know how you would do that,” push them once with a possible solution and show them pictures. If that doesn’t do the trick, find someone else. Example: Our cabinet design isn’t based on typical/conventional configurations. We want “odd” things like a metal trim piece along the bottom, all base cabinets raised 8″ off the floor on metal legs, sliding masonite (or pegboard) doors on a spice cabinet near the cooktops, vintage Thermador appliances installed, etc.. A normal cabinet guy will balk at nearly everything. An experienced cabinet guy will say things like “Neat idea,” and “Here’s a way those sliders will work better.” Go with the experienced guy.
Lesson learned- Don’t be afraid to say things like “But that’s not how we want it,” and “Can you try it again, maybe more like this?” No matter how nice and polite you try to be, you’ll still likely frustrate the contractor and the subs, but in the end you’ll get what you want and they will have learned something new.
How we adjusted- We had to be creative in our presentation and be willing to delay.
Trade off- Time… and dealing with a frustrated contractor and subs.
3- Your gut instinct is probably correct. You can tell if someone “gets it” or doesn’t. If your gut is telling you that he doesn’t, be prepared to engage in some heavy “art direction” every step of the way, or keep looking.
Remember: You will be living with your kitchen (or bathroom or whatever) for a looong time. To them, it’s just another job and unfortunately they will probably be more concerned with “what’s the easiest/fastest way I can get this done” as opposed to “how can I make the design of the guy who’s paying me a reality.”



Good post, except that now I am SURE that we will never get our projects done! Kitchens are expensive though, we will start small with a bathroom.